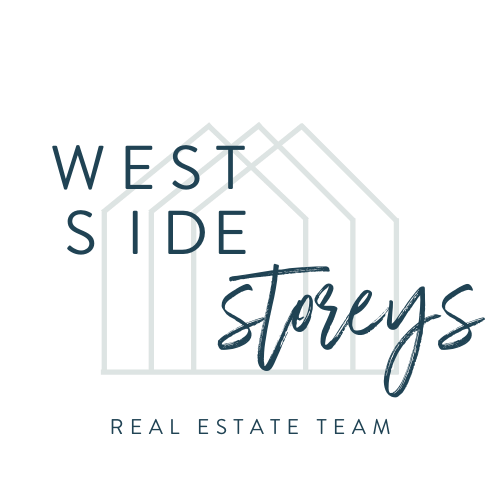120 macdonell ave. | $2,100,120 | sold
YOU CAN HAVE IT ALL!
This spectacular 2.5 storey semi in the heart of Roncesvalles is the epitome of Roncy living. Traditional red-brick Victorian detailing creates stunning curb appeal & the original interior elements provide a sense of grandeur while remaining warm & welcoming. The main floor is open and bright and creates amazing flow for entertaining. The spacious chef's kitchen with its honed marble island has been thoughtfully designed with plenty of storage space and features a double door walkout to the stunning landscaped yard. Rare main floor powder room. The 2nd floor boasts a renovated bath, 2 bedrooms & a den. The 3rd floor houses two additional bedrooms with the potential to create your dream primary bedroom with ensuite & treetop deck. Finished lower level with good height, rec room & loads of storage.
The gorgeous deep yard leads to the new carport, outdoor sitting area & laneway. Walk to amazing schools, parks, transit, the lake, shopping & restaurants.
AMENITIES
bedrooms | 5
bathrooms | 2
parking | 1
NEED TO KNOW
lot size 18.17’ x 136’
taxes $7298.83
every home has a story to tell…
Our clients raised their three children in this grand spacious home and within this tightly knit community, where everyone gathered in the laneway and the kids congregated to play games. They will miss this fabulous neighbourhood and all the amazing things that this special Roncesvalles community offers!
GALLERY
FLOOR PLANS | total sq ft : 2039 + 828

YOUR DREAM HOME AWAITS.
Want to learn more about this previously sold property or book a listing consultation?





























































