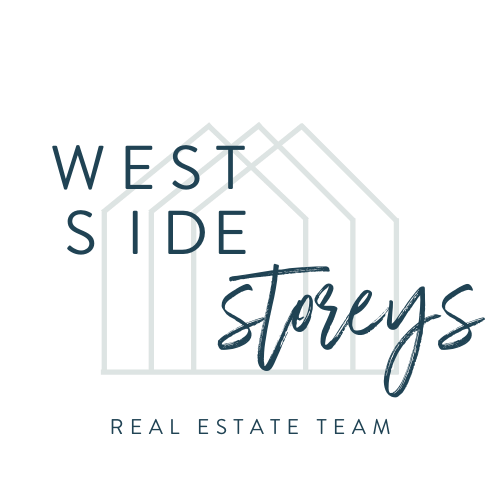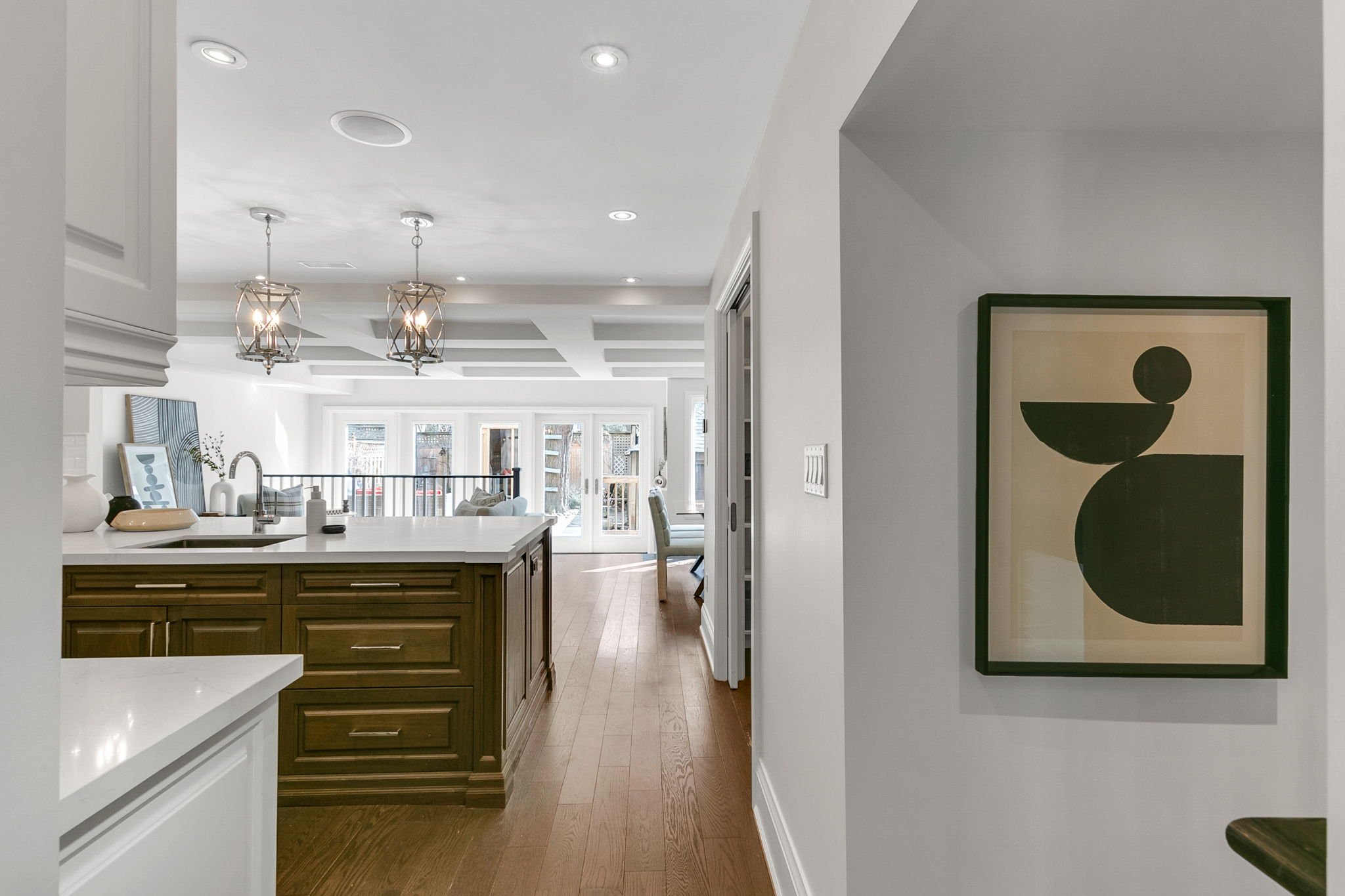15 armadale ave | $2,650,000 | sold
CHARMER IN THE FRONT, 3600+ SQ FT OF LIVING SPACE IN THE BACK!
This stunning “10 year new” detached home was architecturally designed to blend in with original homes in the neighbourhood while adding a 3 storey addition in the rear. 15 Armadale is perfectly located within steps of High Park, Lake Ontario, Bloor West Village & Swansea Jr & Sr Public School. The open concept main floor lends itself to family living and features a beautifully laid out chefs kitchen with TWO pantries, and main floor powder room. The home also boasts 4 spacious bedrooms, dedicated office space, a fully finished lower level, a backyard oasis with large deck for entertaining, custom cedar sauna, gas line for BBQ & detached garage with parking for 2 cars! Please see the feature sheet for all the highlights!
AMENITIES
bedrooms | 4 + 1
bathrooms | 4
parking | 2
NEED TO KNOW
lot size 25’ x 120’
taxes $12,460.34
every home has a story to tell…
Ten years ago, we custom built our dream home and it has been a great place to raise our family. Even though we have loved being able to walk to Bloor West Village, parks, transit and schools it’s the neighbours we will miss most of all. This is such a special spot.- S & M
GALLERY
FLOOR PLANS | 2770 sq ft above grade + 1040 below grade = ~ 3600 sq ft of finished living space

YOUR DREAM HOME AWAITS.
Want to learn more about this previously sold property or book a listing consultation?





























































